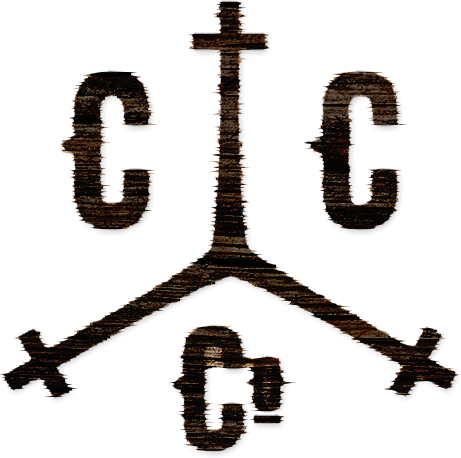San Diego
This project concept was designed by Derrick White of Coastline Construction. HYR Building LLC, sustainable building and design specialist, provided structural expertise. The home remodel features vaulted living room and kitchen ceilings with hand made trusses. The living room was converted from separate rooms into an open floor plan concept. Handmade Spanish tile flooring added warmth and individuality. The living room and kitchen have 6×6 exposed trusses. The Front patio and porch represent a custom design. This project was a whole home remodel, that included all new landscaping, electrical, plumbing, driveways, hardscape and reframing. Owners invested 250k in the project which took 4 Months to complete.
