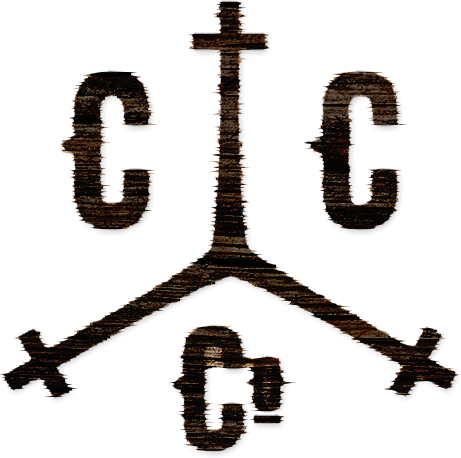Pacific Beach
This complete floor plan remodel and reconfiguration was designed by Holly Cloud with structural and architectural design by Matt Winter Design. The living room, dining room and laundry room were turned into an open floor plan. A 1200 sq foot Accessory Dwelling Unit, garage and 3 entire bathrooms were added to the property along with a fireplace. The interior has a full Craftsman look and feel. Originally a 3 bed and 2 bath, the home became a 4 bed 5 bath property. The Craftsman design interior was complimented by a full hard scape Spanish style exterior. Total Budget for this project was 450k and took 6 months.
