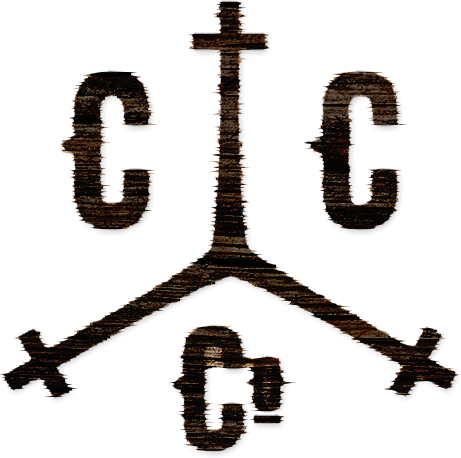Linda Vista
The Acheson project was a complete home remodel. It included a garage converted into a living room, dining room and laundry room. The Accessory Dwelling Unit was 1200 Sq feet. The space created a beautiful separate dwelling for the adult children and their newborn, while keeping a common space for the whole family. A full hardscape and landscape remodel was done to the exterior of the home.
The project concept was designed by Derrick White at Coastline Construction with structural and architectural design by HYR Builders. Coastline Construction worked with Sun Run Solar to include solar panel installation for increased energy efficiency. This owner occupied home construction took 6 months to complete and estimated cost of 300k.
