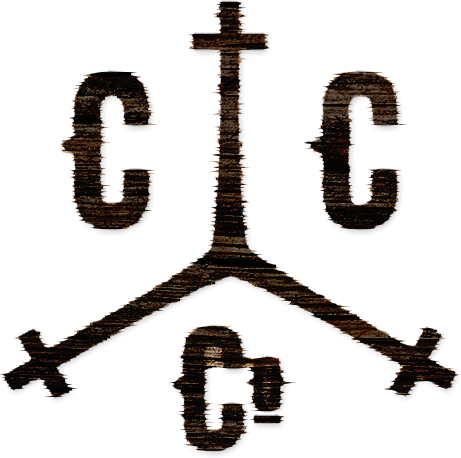Carlsbad
This project was designed by Shirley Slee and Jamie Garst of Sydekicks realty. Structural and architectural design was done by Joza Design Studio. The project was a complete home and exterior remodel with hardscape, landscape and pool. Highlights of this project include creation of an exterior dining room and communal front porch area. As well the front of the house was pushed out 5 feet to create a larger kitchen and living room. All of the walls were removed and designed to create an open floor plan and a larger well configured bedroom. There are multiple decorative archways including an 8 foot arched front door giving a unique style to the home. The redesign includes a fully concrete bathroom, walls and ceilings. Kitchen cabinets are also concrete reflecting a modern look with Older cabinetry inlay into the concrete floor. Every piece of wood was hand matched. As a part of the project a 500 sq foot accessory dwelling unit was created. Originally the home was purchased by investors for 890K who invested 500k into the project. Once finished the home sold for 1.675M in less than a week.
